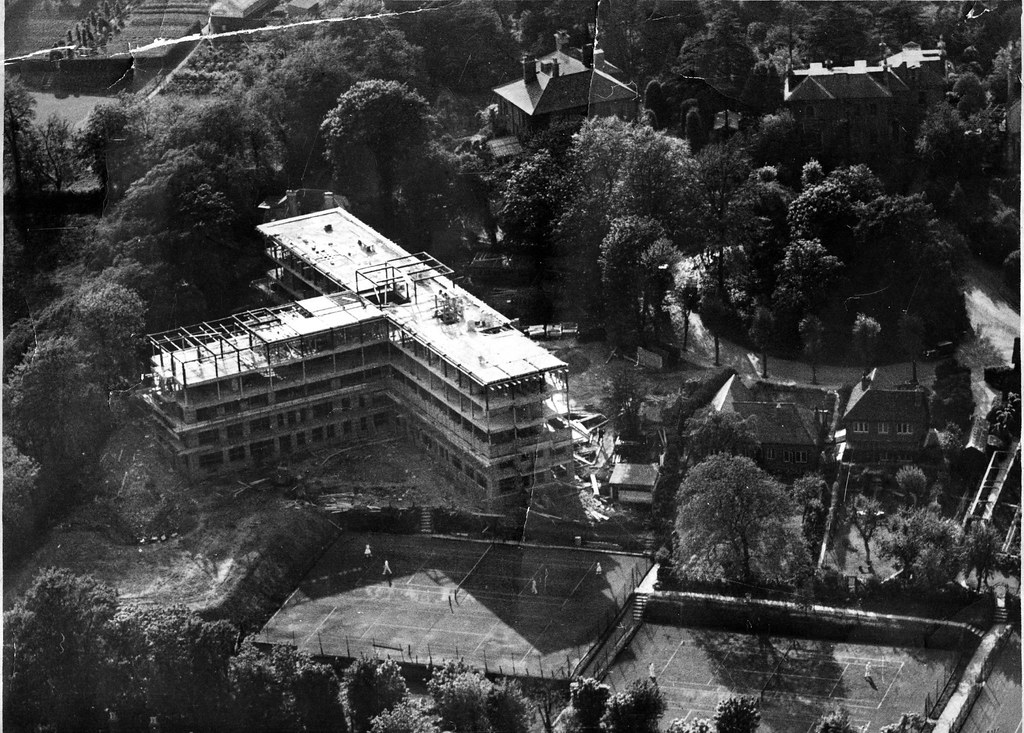About: Forest Croft and Taymount Grange Goto Sponge NotDistinct Permalink
An Entity of Type : geo:SpatialThing,
within Data Space : dbpedia.demo.openlinksw.com associated with source document(s)

![http://dbpedia.demo.openlinksw.com/c/3RFGBVYwwD]()

Forest Croft and Taymount Grange are two 1930s Art Deco–style mansion blocks situated at the top of Taymount Rise in Forest Hill, London. Forest Croft was built in 1937 to designs by Arnold Andre Higuer, on a site previously occupied by a house called The Mount. It comprises 63 flats.
| Attributes | Values |
|---|---|
| rdf:type | |
| rdfs:label |
|
| rdfs:comment |
|
| geo:lat |
|
| geo:long |
|
| foaf:depiction | |
| dct:subject | |
| Wikipage page ID |
|
| Wikipage revision ID |
|
| Link from a Wikipage to another Wikipage | |
| Link from a Wikipage to an external page | |
| sameAs | |
| dbp:wikiPageUsesTemplate | |
| thumbnail | |
| georss:point |
|
| has abstract |
|
| prov:wasDerivedFrom | |
| page length (characters) of wiki page |
|
| foaf:isPrimaryTopicOf | |
| geo:geometry |
|
| is Link from a Wikipage to another Wikipage of | |
| is Wikipage redirect of | |
| is foaf:primaryTopic of |
Faceted Search & Find service v1.17_git147 as of Sep 06 2024


![[RDF Data]](/fct/images/sw-rdf-blue.png)

OpenLink Virtuoso version 08.03.3331 as of Sep 2 2024, on Linux (x86_64-generic-linux-glibc212), Single-Server Edition (378 GB total memory, 55 GB memory in use)
Data on this page belongs to its respective rights holders.
Virtuoso Faceted Browser Copyright © 2009-2024 OpenLink Software


![[RDF Data]](/fct/images/sw-rdf-blue.png)
OpenLink Virtuoso version 08.03.3331 as of Sep 2 2024, on Linux (x86_64-generic-linux-glibc212), Single-Server Edition (378 GB total memory, 55 GB memory in use)
Data on this page belongs to its respective rights holders.
Virtuoso Faceted Browser Copyright © 2009-2024 OpenLink Software






![[cxml]](/fct/images/cxml_doc.png)
![[csv]](/fct/images/csv_doc.png)
![[text]](/fct/images/ntriples_doc.png)
![[turtle]](/fct/images/n3turtle_doc.png)
![[ld+json]](/fct/images/jsonld_doc.png)
![[rdf+json]](/fct/images/json_doc.png)
![[rdf+xml]](/fct/images/xml_doc.png)
![[atom+xml]](/fct/images/atom_doc.png)
![[html]](/fct/images/html_doc.png)